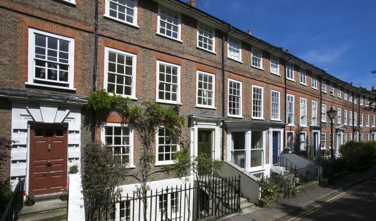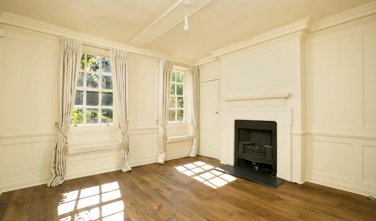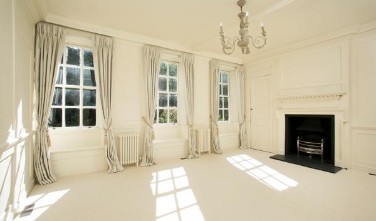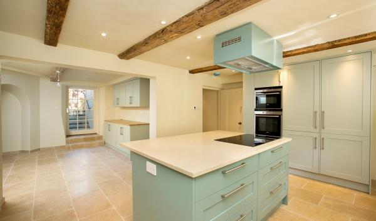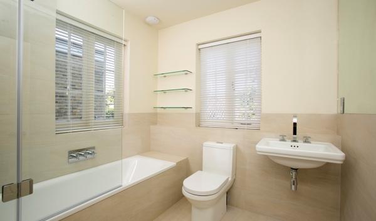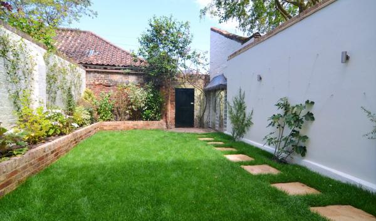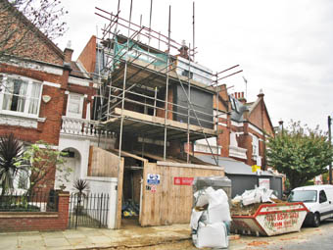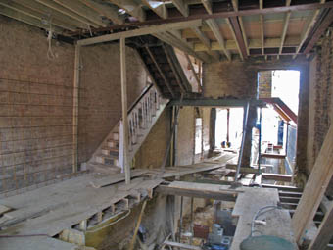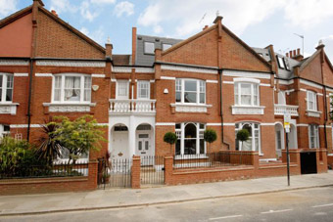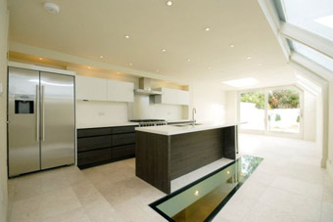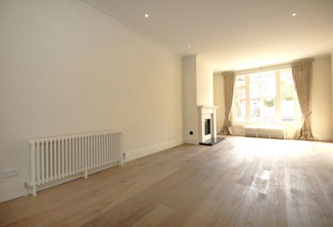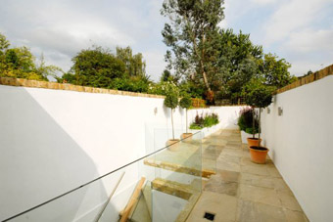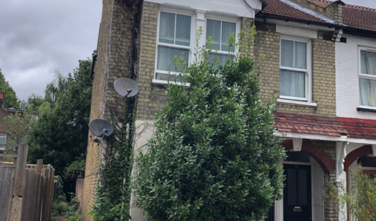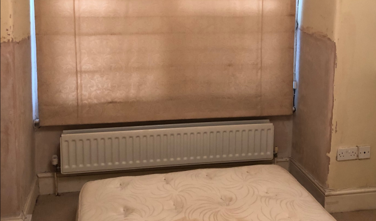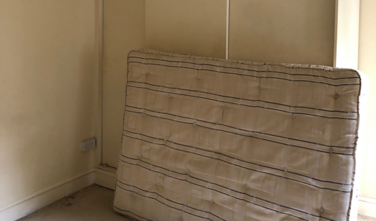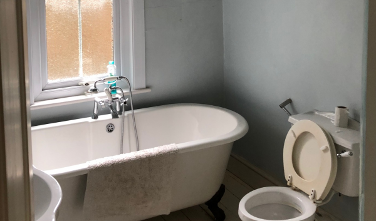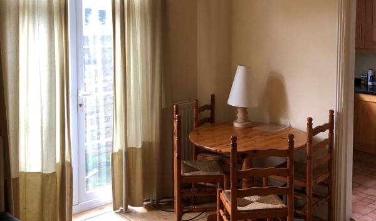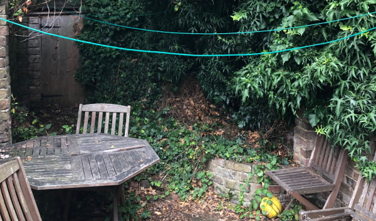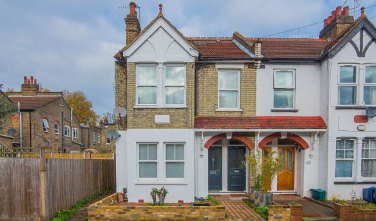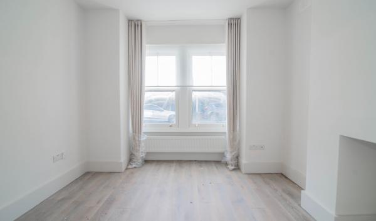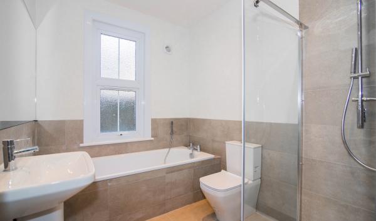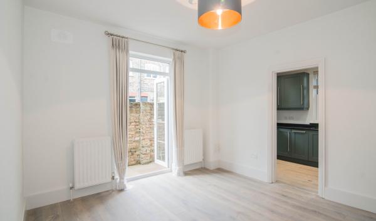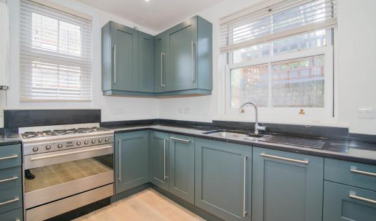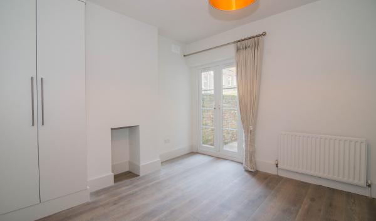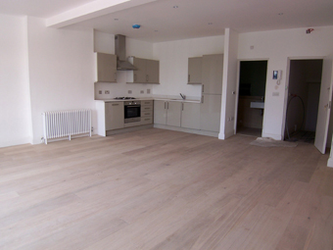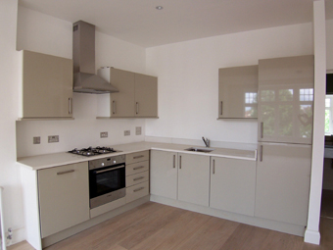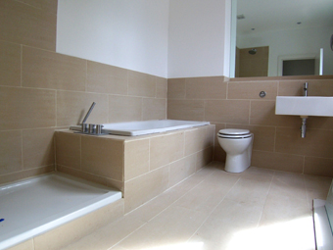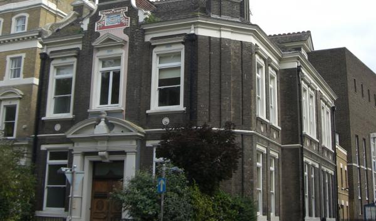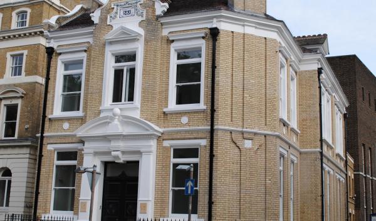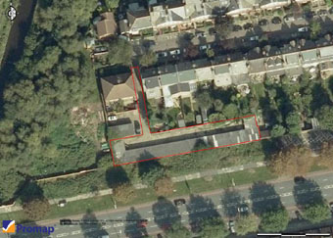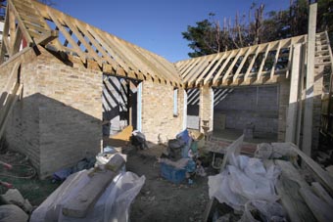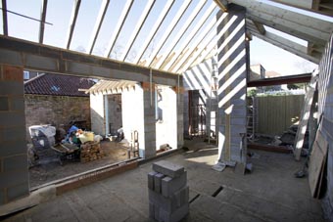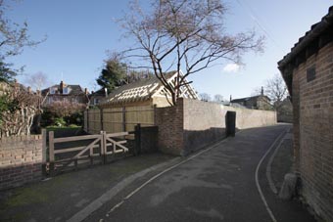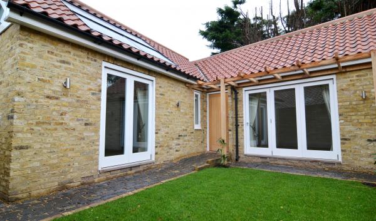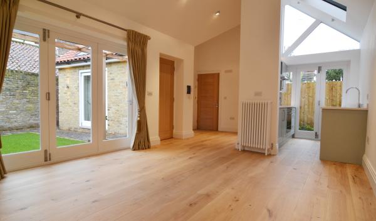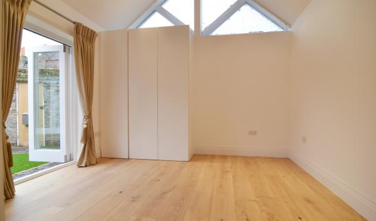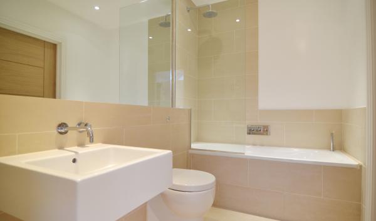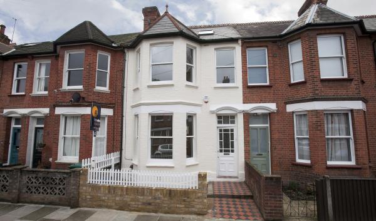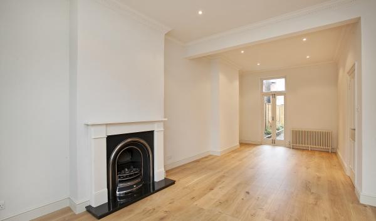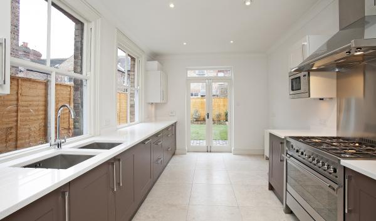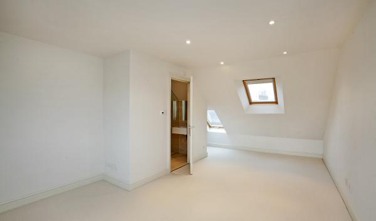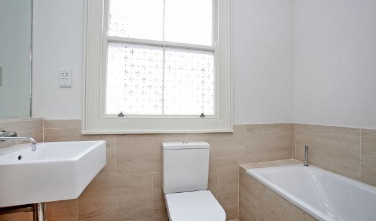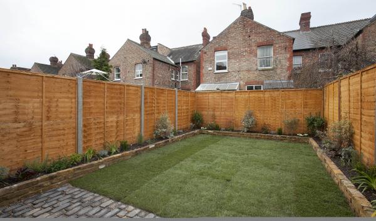
Projects
Sion Road, Twickenham – AFTER
Pridenature has now completed the refurbishment and restoration of this beautiful 4 bedroom grade 11* listed family home in this Twickenham conservation area close to the River Thames. The company worked closely with the London borough of Richmond Upon Thames listed buildings officers and planning department.

Stokenchurch Street, Fulham
A stunning newly refurbished and fully extended Lion house on the south side of this exceptionally popular street in the Peterborough Estate providing an abundance of natural light with over 3000 sq ft of accommodation.
The flexible accommodation briefly comprises; lower ground floor with family room/cinema room, double bedroom with en suite bathroom, boiler room, utility room and wine cellar.
Ground floor, double reception room, cloakroom and kitchen dining room leading to a landscaped rear south facing garden.
First floor, master bedroom with dressing room and large en suite bathroom plus a guest double bedroom with en suite bathroom and Juliet balcony. Second floor, three double bedrooms and large family bathroom with walk in shower.
Further benefits include, air conditioning, under floor heating, Lutron lighting, German designer kitchen units and island with Corian worktops.
The amenities of Parsons Green and Kings Road can both be accessed conveniently with the various transport links a few hundred yards away.

Kenley Road, St Margarets, Twickenham – BEFORE
A two-bedroom ex-tenanted garden flat in need of total modernisation and refurbishment.

Kenley Road, St Margarets, Twickenham – AFTER
A beautifully modernised and refurbished 2 bedroom garden flat in a contemporary style.

Upper Richmond Road West, East Sheen
Overcoming the boroughs employment strategy in an appropriate scheme providing much needed smaller units to the area.
In doing so maximising the return on investment for Pridenature Limited’s investment portfolio.
A decision was granted at local level in 2009 for the conversion of existing offices on the first and second floor of the property into two studio flats on the first floor and a 1 bedroom flat on the second floor, including the insertion of rooflights.
The properties are all successfully let on Assured Shorthold Tenancies.

15 Little Green, Richmond
Originally built in the 1880’s this union building has recently undergone a transformation both internally and externally, The London Borough of Richmond upon Thames awarded the project a Commendation for the sympathetic and high specification refurbishment.
Work on the external brickwork altered the building dramatically bringing it back to its former glory and the stucco artwork on the front of the building has been painted in accordance with the building’s history. Internally the main entrance consists of the original double doors complemented by a set of equally sizeable frameless glass doors to provide a striking opening into the hallway. Limestone tiles lead up to the sweeping staircase providing a grand reception and meeting area.
The interior designer ensured the contemporary light fittings were not only design led but provided sufficient light for working conditions, the offices were opened up to provide open plan working spaces and all rooms have been fitted with comfort heating and cooling, cat 6 and flexible desk configurations.
The award was presented to three parties, Pridenature Ltd , the main contractor and the interior designer.
Click Here for internal shots.

Land to rear 37-55 Orchard Road Twickenham TW1
A joint venture with Green Hart Developments Ltd. Decission dated 12th July 2010: To allow the demolition of existing garages and the construction of 2 (code 3 Sustainable) 3 bedroom houses and 2 one bedroom flats with car parking and private gardens.
HW157 OR 20080902 P100 ground floor plan
HW157 OR 20080902 P101 first floor plan

Ferry Road, Twickenham
This site is located in the Twickenham Riverside Conservation area.
Neighbouring a Grade II listed building and Buildings of Townscape Merit the application was policy led and as sensitive as possible towards the views and concerns of the local residents.
The ridge height and footprint were carefully scrutinised along with the desire to restrict vehicular movement in and out of site.
Our ability to be flexible in the design allowed us to achieve a consent for a single dwelling house at a planning committee meeting in November 2007.

Ferry Road, Twickenham – The Completed Project
A contemporary newly built single storey cottage located on one of Twickenham’s premier roads.
The property is bright, airy and boasts wooden flooring throughout and has been finished to the highest of standards.
There is an open plan reception/kitchen with access to two gardens via bi-folding doors, modern bathroom with overhead shower and under floor heating and a double bedroom with built in storage which again leads onto a garden through bi-folding doors.

Duncan Road, Richmond
This substantial five bedroom two bathroom Victorian family house from Pridnature’s existing stock of rental properties has just been substantially and comprehensibly upgraded and refurbished.

